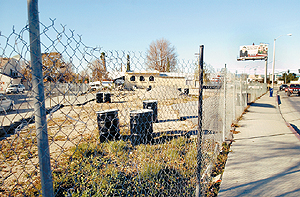City Jump-starts Newhall Revitalization with Parking
• Plan aims to have mixed-use, arts-friendly community.
Signal Staff Writer
Monday, January 16, 2006
| P |
The city is looking to jump-start a 25-year revitalization plan for Newhall with two parking structures, a senior planner said.
The Downtown Newhall Specific Plan received final approval from the Santa Clarita City Council in December, and the city is now in the process of looking for developers, Senior Planner Jason Smisko said.
With the plan, the city is aiming to transform the tired corner of the valley into a mixed-use, arts-friendly community.
Two of the first four projects the city hopes to complete are two parking garages — each accommodating about 400 vehicles — on blocks bordered by San Fernando Road and Railroad Avenue, between Eighth and Ninth streets and Fifth and Sixth streets.
A parking lot formerly used for the city's annual farmers' market and several commercial buildings occupy the proposed sites.
The parking structures would be "liner buildings," he said.
In other words, first-story commercial and office space, and second-floor loft-style residences would wrap around the garages, beautifying and maximizing the space.
The Newhall plan was drafted by Moule and Polyzoides, the Los Angeles- based design group that has worked on revitalization efforts in Pasadena, Monrovia and Santa Monica's Third Street Promenade area.
Smisko said the city is in the request for qualification process, which closes Jan. 20.
In late February or early March, he said requests for proposals will be sent to developers, for input and ideas about potential projects.
If all goes well, Smisko said, hopefully the parking garages will enter the development stage by late in the year.
In addition to the garages, the city is also looking to build a civic-use building at the corner of Lyons Avenue and San Fernando Road, and a transit-oriented housing development adjacent to the Jan Heidt Newhall Metrolink Station.
The civic site — formerly home to a gas station — would allow for about 65,000-square feet of usable space, and Smisko said 65 percent would be dedicated for civic use.
At past city meetings, a new Newhall library has been suggested for the site, but Smisko said nothing is definite yet.
To capitalize on the proximity of the train station, the city will also propose transit-oriented housing adjacent to the station.
According to the Newhall plan, parking for the station could be relocated to one of the new garages, creating a site for 50 to 100 courtyard or row house dwellings.
Parcels immediately east of the Metrolink station would allow for development of more than 100 housing units.
Both housing developments fall in phase two of the revitalization plan, roughly scheduled to take place between 2010 and 2019.
©THE SIGNAL | PUBLISHED BY PERMISSION.
