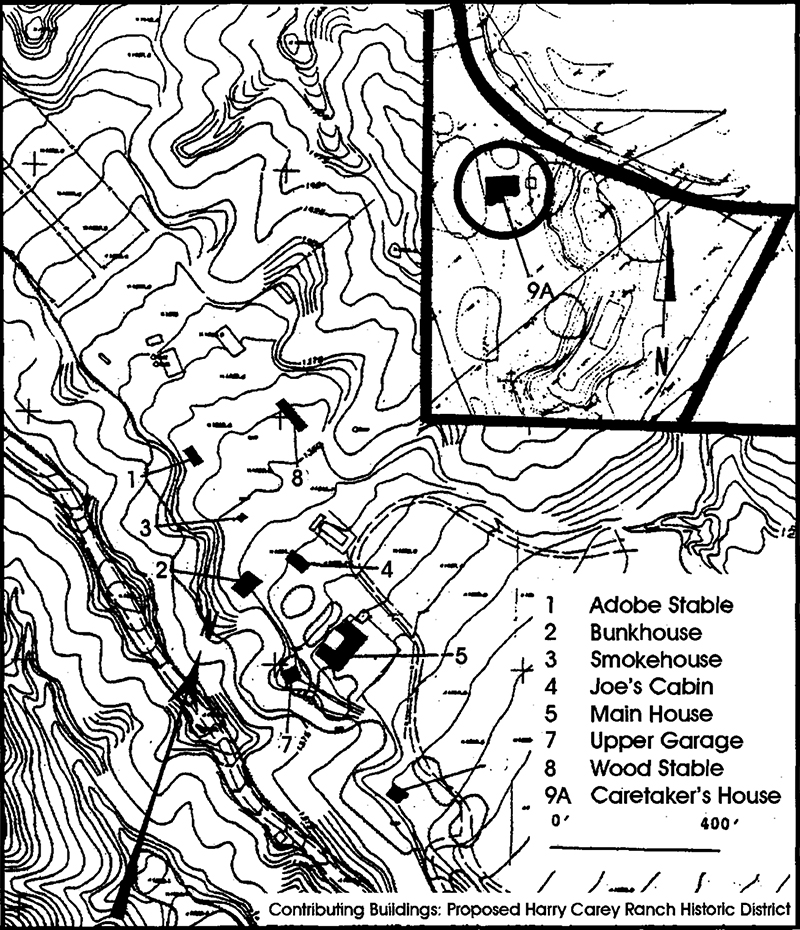|
|
San Francisquito Canyon
|
Photos accompany the Historic American Buildings Survey (HABS CA-2712) of the Harry Carey Ranch, 28515 San Francisquito Canyon Road, Saugus. Survey completed in 2001 by JRP Historical Consulting Services for the National Parks Service. Photographs made in November 2000 by William B. Dewey. Survey, including 4x5-inch BW transparencies, filed with the Library of Congress. In anticipation of creating the Harry Carey Ranch Historic District as part of the Tesoro Del Valle subdivision then being planned by the landowner (the Clougherty family) and its developer partner (Montalvo Properties LLC), nine of the extant buildings associated with the property homesteaded in 1916 by actor Harry Carey were surveyed. They were:
Building 1: Adobe Stables The nine buildings had been identified in 1996 by the California Office of Historic Preservation as potentially eligible for listing in the National Register of Historic Places, following an earlier (July 1993) inventory of 18 structures on the property as part of the Tesoro EIR. The HABS report and accompanying photographs are important because they show where the nine structures stood. Note: It might appear that some of the photographs showing curtains and bedspreads bearing the Cloughertys' Farmer John brand (FJ) are inverted. They are not. Look at the books on the shelves and labels on furniture in some of the photos where the brand is visible. In late 2001-early 2002, most of the buildings were disassembled. One notable exception was Building 5, the main ranch house that the Careys had built in 1932, which remained in place and became the central feature of the new historic district — renamed Tesoro Adobe Historic Park and given the new address of 29350 Avenida Rancho Tesoro. The other buildings were consolidated and reconstructed on the approx. 1-acre park site, with a couple of exceptions. One of the stables was scrapped, while Building 6 (the "lower garage") had been damaged beyond repair in the 1994 Northridge earthquake and was demolished. The text accompanying the photographs reads as follows: Nine buildings of the main Harry Carey Ranch complex comprise the Harry Carey Historic District. Eleven additional buildings and structures were previously surveyed and have been found to be non-contributing. Harry and Olive Carey had the ranch house, and its various outbuildings, built during the 1920s and 1930s, a period when they and their children lived at the ranch. Both Harry and Olive Carey were members of the early motion picture industry in Southern California, but Harry had the more prominent and prolific career, performing in well over 200 films between the 1910s and early 1940s. Because the property played a role in the formative years of the film industry itself, and specifically to the location filming done in the Santa Clarita Valley, it is strongly associated with a historically significant trend: the development of the motion picture industry in the region. The fact Careys lived on the ranch at various times during more than twenty years of Western film star Harry Carey's professional life. The property also embodies distinctive characteristics of a type, period, or method of construction. The main house and other smaller adobe structures represent a distinctive type and method of construction in both their vernacular expression of Spanish Colonial Revival styling and in the individuality of it unique architectural details, such as the wall niches, built in cabinetry, and exposed telephone pole ceiling beams of the main house. Nine buildings on the former Harry Carey Ranch comprise the Harry Carey Ranch Historic District: Building 1: Adobe Stables; Building 2: Bunkhouse; Building 3: Smokehouse; Building 4: Joe's Cabin; Building 5: Main Ranch House; Building 6: Lower Garage (destroyed in 1994 earthquake); Building 7: Upper Garage; Building 8 Wood Stable; Building 9a: Caretaker's House. Leslie Heumann and Helen Wells of CRMS identified the district in a historic resources inventory and evaluation that they prepared (using State of California inventory forms, or DPR 523 forms) for 18 buildings and structures on the Harry Carey Ranch in July 1993. This inventory was conducted as part of the "Tesoro Del Valle Survey." The California Office of Historic Preservation (OHP) agreed with the findings of the Heumann and Wells survey. Because the OHP concurred, it placed the district in National Register of Historic Places status "2D2" on January 3, 1996 in its history property database. This status reflects that each of the contributing buildings of the ranch has been "determined eligible for listing through a consensus determination," although they have not yet been officially listed on the National Register.
9600 dpi jpegs from tiffs of 4x5-inch negative transparencies | Tiffs on file. |
• Harry Carey Ranch Survey 2001
Survey Photos (86)
Living Room Furniture
SEE ALSO:
Interview: Dobe & Cappy Carey 2005
Video: Dobe Returns 2009
Ranch 1920s
Trading Post 1920s
Interior 1920s
Navajo Rug Room
Trading Post 1910s-20s
Arrow Sign 1920s
Tourists 1920s
Performers 1920s
Baking Bread 1920s
Hosting Film Critics 1921
1st Ranch House
Carey & Rübel Kids ~1940
Ranch Buildings
(Multiple)
Tesoro: Homes Planned 1992
Dobe (x2) 2005
Monument Dedication 5-2-2015
Tesoro Phase A-B-C EIR 2/2018
Tesoro (San Francisquito) Bedrock Mortar
|
The site owner makes no assertions as to ownership of any original copyrights to digitized images. However, these images are intended for Personal or Research use only. Any other kind of use, including but not limited to commercial or scholarly publication in any medium or format, public exhibition, or use online or in a web site, may be subject to additional restrictions including but not limited to the copyrights held by parties other than the site owner. USERS ARE SOLELY RESPONSIBLE for determining the existence of such rights and for obtaining any permissions and/or paying associated fees necessary for the proposed use.






















